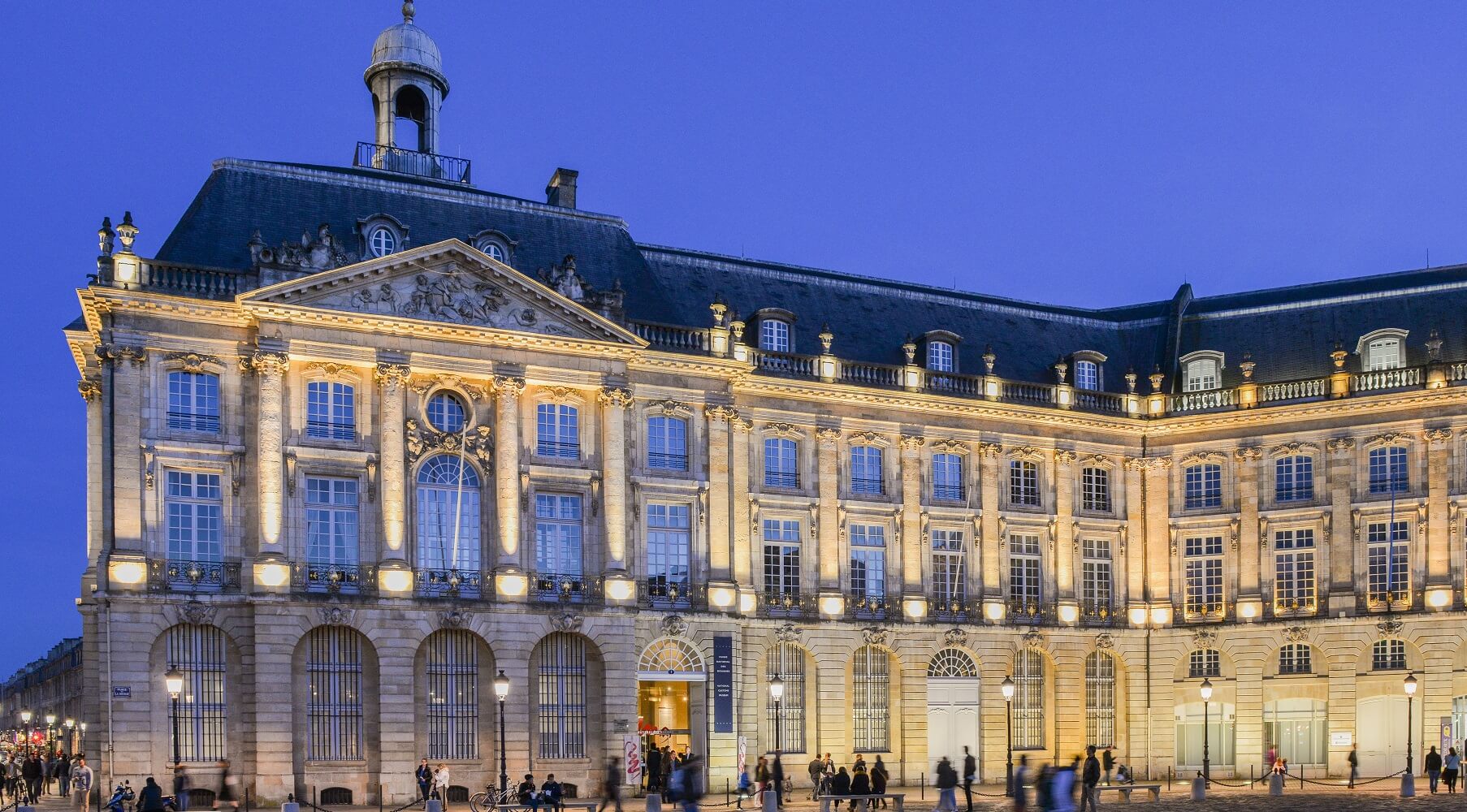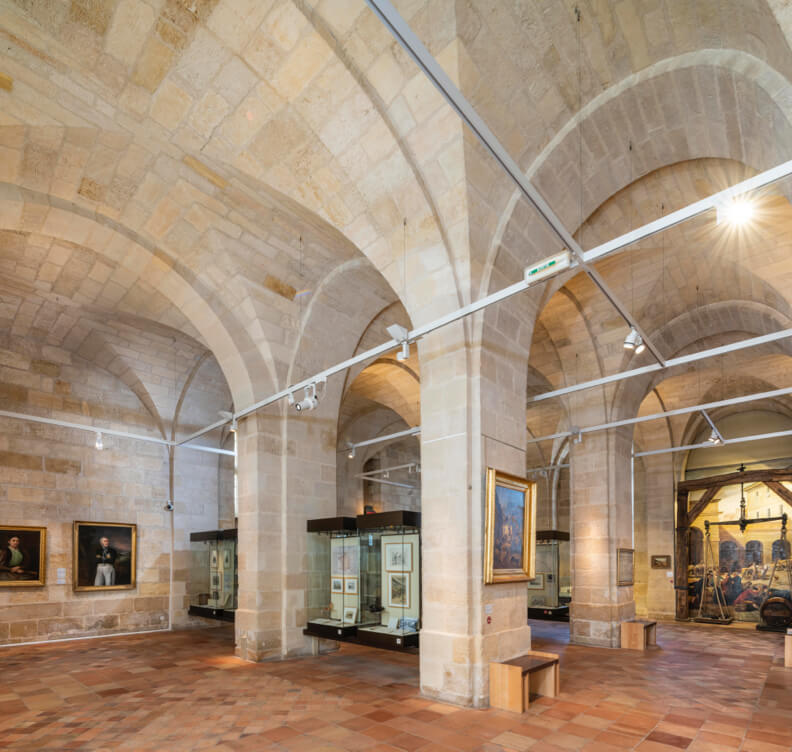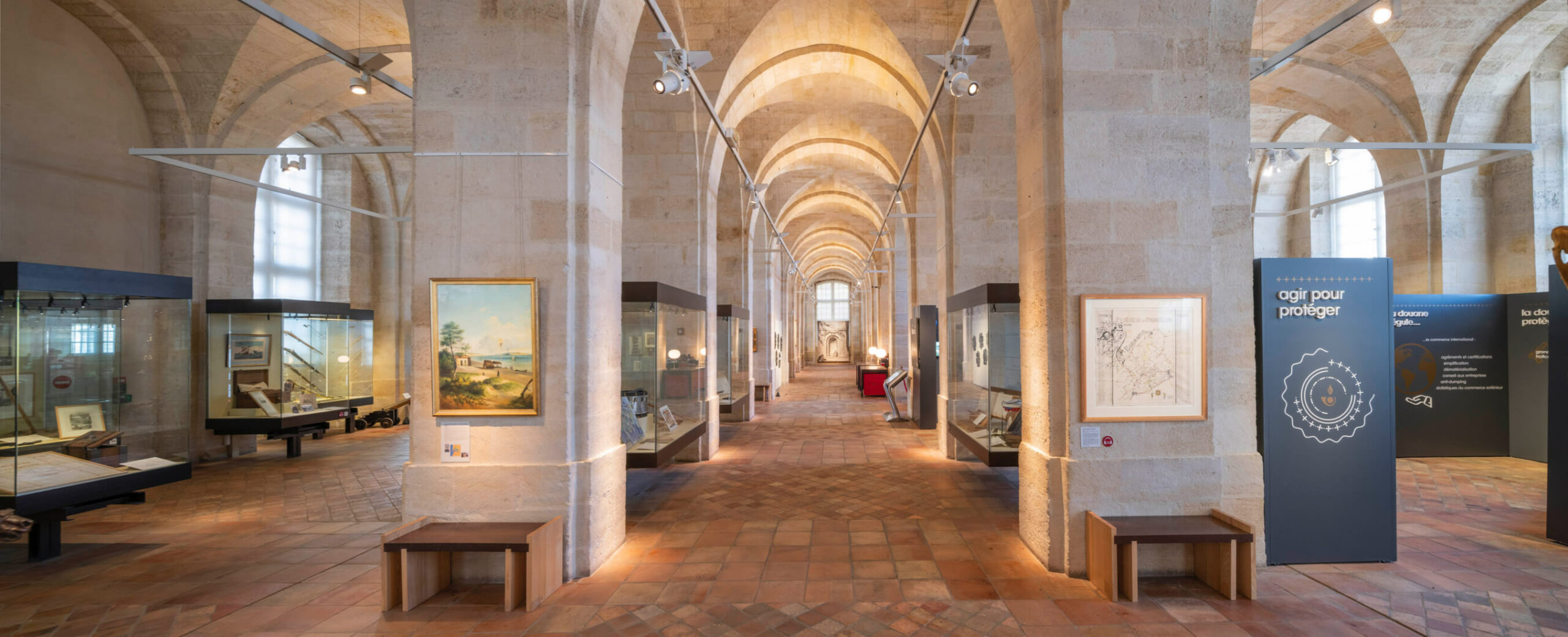

The location : Place de la Bourse, Bordeaux
During the period of French history when the glorification of the monarchy was at its height, an increasing number of royal squares were built in all major cities of France such as Paris, Dijon, Lyon and Rennes. In Bordeaux the Municipal Magistrates who runned the city were hostile to this idea, and did not give in until 1728. The Intendant Claude Boucher and the architect Jacques Gabriel brought this project to fruition and their successors, the Marquis de Tourny and Jacques Gabriel’s son, Jacques-Ange, took charge of the completion of the works.
The Place Royale is not only the largest open square in French town urbanism history, it is also the only maritime square in France. The architecture and decoration of the façades are symmetrical and well-proportioned : ground floor, entresol, main floor, attic, balustrade and mansard roofing

Located in a set of buildings bordered to the east by the banks of the Garonne and to the north by the Place de la Bourse, the Hôtel des Fermes is in a protected area. It was originally built for the “Ferme Générale” (Farmer Generalship – guild of tax farmers), and has witnessed the history of the Customs administration which has been based there since its birth in 1791.
The design of the building was finalised in 1733, but it took two years to complete the detailed plans. The building work started in August 1735 and was quickly completed enabling the “Régie des Fermes” (Controllers of the Farmer Generalship) to move into their new premises on 1st July 1738.
Behind the façades, the building houses an internal courtyard where visitors can admire an attractive fountain (“fontaine à congélations”). Today the building is classified as a historic monument : façades, roof, courtyard and fountain. It is owned by the State : the Ministry of Finance, General Directorate of Customs and Excise.
This vast warehouse, which was distorted by partitions and additional floors at the end of the 18th century, originally received goods for customs clearance. Restoration works on the building began in June 1982, and by April 1983 the uncluttered space of Jacques Gabriel’s customs hall was revealed once again in all its magnificence.
The hall has impressive dimensions : 40 metres long and 15 metres wide, its vaults rest on 44 pillars supporting 30 ribs. One of these was destroyed in the 19th century when a staircase leading to the upper floors was built.
The museum is open from Tuesday to Sunday,
from 10 am to 6 pm.
It is closed on December 25th and January 1st.
Tel. : 09 702 75 766
©2025 Musée national des douanes - Create by Koredge